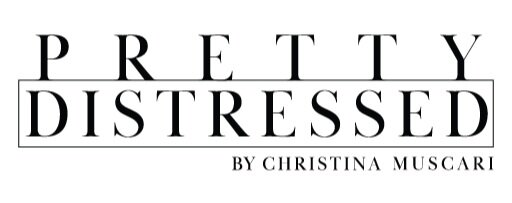The Great Remodel - Kitchen Before and After Pics
So the big kitchen reveal was on Monday if you missed it. In this post, I wanted to share some before and after pics- HGTV style. I wish I had taken more pics when we first moved in before the floors and new appliances went in, but it is still a major transformation.
The bottom of this cabinet was rotted out and the sink was really thin and shallow. I must confess, I really wanted an apron front sink but my husband and our cabinet designer talked me out of it. In the end, I am really happy with this single basin sink we went with. This thing is huge and really solid, and we saved around $1,000 as opposed to going with a farmhouse sink.
This is the part of the kitchen that made the least sense to me. There was this little tiny piece of counter by the refrigerator that was only good for collecting junk, mail, toys and anything else we could stuff on there. We decided to box out the refrigerator and add a pantry cabinet with pull out shelfs. The amount of space we have gained over here is amazing. We also moved the fridge over to the right side of this space to allow more room for seating at the island.
So I believe all islands should have seating. It is just my thing. I had three different designers tell me I wasn't going to be happy with the room I had for seating at our island. I am glad I stuck to my guns because once we cheated the island a little closer to the sink and moved the fridge to the right of its nook, there is plenty of space. I even got to hear my husband utter those three magical words, "You were right." Victory.
Before our remodel, we only had five drawers in the whole kitchen. Now, we have a bank by the range and another by the sliding door. Not to mention, we had these two weird skinny cabinets and some huge fillers by the sink. Now, we have wall to wall cabinets with tons of storage and room to grow.
Check back Monday when I will be sharing all the details on the products in our kitchen from the hardware to the backsplash. See you then.




